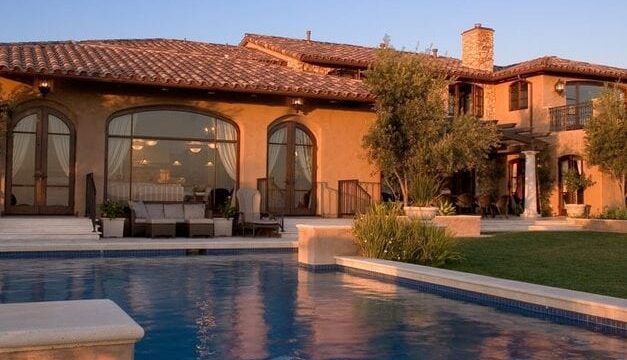San Diego is a beautiful and historic city. One of the things that makes it so is the variety of different styles of houses it contains. It doesn’t matter if they are palatial abodes or humble bungalows in the Craftsman style. Every house says “San Diego” in its own way. Here are some of the city’s different styles:
Spanish
Houses in this architectural style have a low pitched roof with shallow eaves. The roof is often made of red tiles, and San Diego roofers need to be specially trained to install and repair these roofs. Indeed, one of the things that distinguish San Diego homes is the diversity of its roofing materials. In a Spanish-style house, the roof tiles can be straight barrel Mission, tapered Mission, traditional Spanish, or American Spanish.
Spanish homes also have different subtypes of roofs. They can be side-gabled, cross-gabled, hipped, or a combination of hipped and gabled. There’s often stucco cladding and an asymmetrical facade. The doors are found in archways and can have elaborate surroundings. There’s usually a decorative focal window, and windows often come with triple arches decorated with stained glass. Spanish-style houses also have elaborate window grills, balustrades, and cantilevered balconies.
Craftsman
The Craftsman-style house originated in southern California in the early part of the 20th century. Most commonly, they are small houses with one or maybe two stories. They have low pitched, gabled or hipped roofs and wide, enclosed eaves that overhang. They also have exposed roof rafters or false rafters or brackets beneath the gables. The houses often have partial or full-width porches and a roof supported by tapering, square columns or pedestals. Sometimes these columns extend to the ground with no break at the floor of the porch. These columns are almost diagnostic for a Craftsman house.
There are four main subtypes of Craftsman houses. They can have front-gabled roofs, cross-gabled roofs, side-gabled roofs, or hipped roofs. Hipped roofs are the least common subtype, and some roofs are flared at the roofline. Other typical details are exterior chimneys made of stone with small windows on either side, dormers, and lines of three or more windows. The exterior walls can be covered with clapboard, shingles, brick, stone, stucco, or concrete blocks.
Victorian
There are many Victorian-style houses, and some are more prevalent in southern California and San Diego than others. Even though the style was named after Queen Victoria, one of the most common subtypes of Victorian houses is the Queen Anne. These houses are often big, elaborate, and multi-storied. They have high pitched roofs that sometimes have an irregular shape and other details such as partial or full asymmetrical porches that can be one story high and angle around at least one wall. Some Queen Anne houses also have smaller porches on the second floor. They have classical columns, spindlework in the porch balustrades, half-timbering, and other detailing in the gables. Some Queen Anne homes also have towers that can be round, square or polygonal and chimneys made of patterned masonry.
Mission
Like the Craftsman-style house, the Mission-style house originated in California. Like Spanish-style houses, these houses often have red tile roofs that take a special skill to install. They usually have dormer windows or roof parapets on the main roof or the roof of the porch. Mission homes have wide, overhanging, open eaves, and the porch roofs are supported by robust square piers. The exterior walls are often clad in stucco.
Mission-style houses can have symmetrical or asymmetrical facades made from a square or rectangular plan. A few have bell towers that sport Islamic-style windows. In contrast, others may have a small window, sometimes oval, arched or shaped like a quatrefoil in a roof parapet.
California Ranch
The California ranch is usually a one-story or split level home with deep eaves and a low slung roof. It’s traditionally built of local material, and different materials can make up the house’s cladding. It’s not unusual to see this type of house with exterior walls made of stone and timber or aluminum siding and brick. Its facade is unshowy, and the front door may be hard to see. Yet, in the back, it can open to a luxurious garden or pool area. The California ranch house has lots of glass in the form of sliding glass doors and window walls. Many have attached garages for one or two cars.

